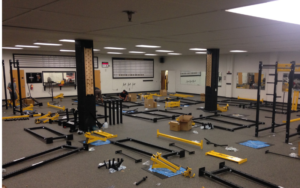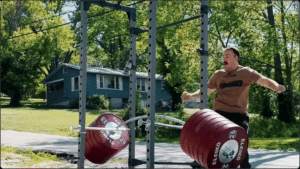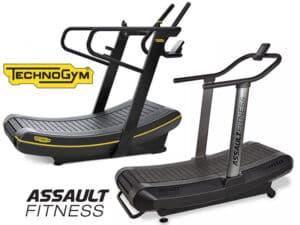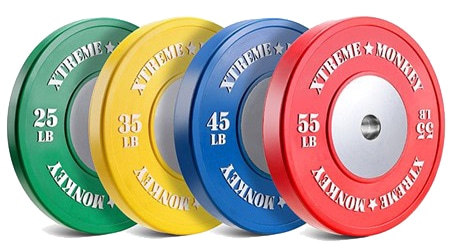The Ultimate Guide to Commercial Gym Layout: How to Align Amenities and Services with Your Fitness Goals
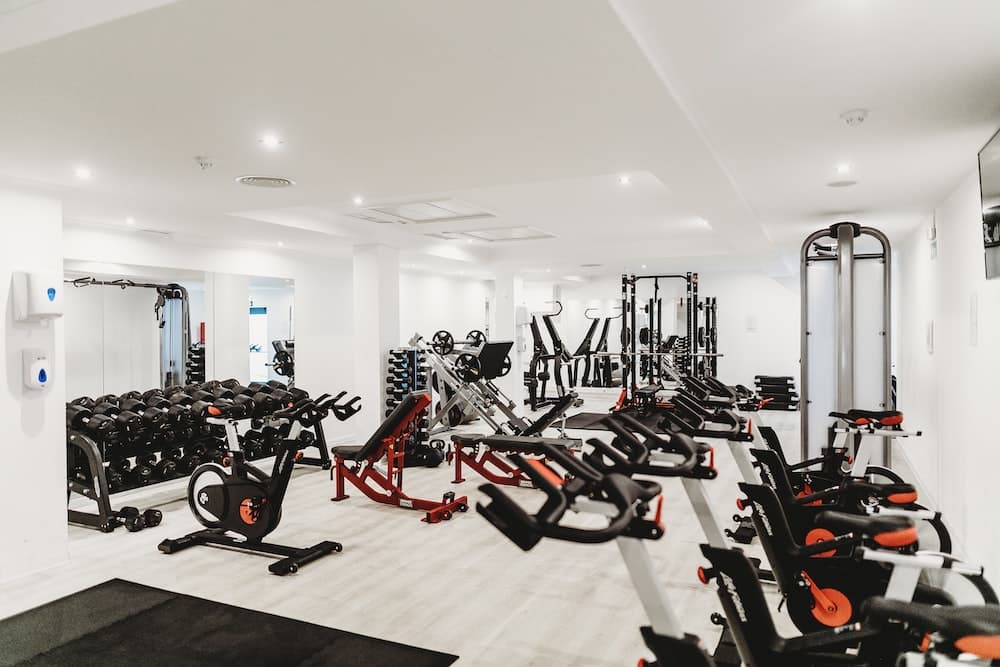
The Importance of a Well-Designed Gym Layout
When it comes to running a successful commercial gym, one of the most critical factors to consider is the layout of the facility. A well-designed gym layout can make all the difference in attracting and retaining members. It sets the stage for an enjoyable workout experience and helps align amenities and services with your members’ fitness goals.
A well-designed gym layout not only enhances the overall aesthetic appeal but also plays a significant role in optimizing the functionality and flow of the space. It ensures that every square inch of your gym is utilized efficiently and provides a seamless experience for members as they navigate through various workout zones and equipment areas.
To create a well-designed gym layout, it’s essential to understand the needs and preferences of your members. Conducting market research and gathering feedback from existing members can help you gain valuable insights into what amenities and services will be most beneficial to them. By aligning your gym layout with your members’ fitness goals, you can create a space that meets their needs and keeps them coming back for more.
Understanding your members’ fitness goals and needs
Before embarking on designing your gym layout, it’s crucial to have a clear understanding of your members’ fitness goals and needs. Each member may have different objectives, whether it’s weight loss, muscle gain, cardiovascular fitness, or overall wellness. By catering to these diverse goals, you can design a gym layout that offers a comprehensive range of amenities and services.
One way to gather information about your members’ fitness goals is through surveys or questionnaires. Ask them about their preferred workout styles, their fitness level, and what amenities they find most valuable. This data will help you determine what equipment, training programs, and additional services to include in your gym layout.
Moreover, consider the demographics of your members. Are they primarily young professionals, fitness enthusiasts, or seniors? Understanding your target audience will enable you to tailor your gym layout to their specific needs and preferences.
Factors to consider when designing a gym layout
Designing a gym layout involves considering various factors that contribute to a functional and appealing fitness center. Here are some crucial elements to keep in mind when creating your gym layout:
1. Space utilization:
Make the most of your available space by carefully planning the placement of equipment, workout zones, and amenities. Ensure there is ample room for members to move around freely and comfortably during peak hours.
2. Traffic flow:
Consider the flow of traffic within your gym to avoid congestion and create a seamless experience. Arrange your equipment in a logical manner, grouping similar machines together and leaving enough space between them for easy access.
3. Safety:
Prioritize the safety of your members by ensuring clear pathways, proper lighting, and appropriate spacing between equipment. Install mirrors strategically to allow for proper form checks and supervision.
4. Accessibility:
Make your gym layout accessible to everyone, including individuals with disabilities. Install ramps, elevators, and wide pathways to accommodate wheelchairs and other mobility aids.
5. Ventilation and lighting:
Create a gym layout that is well-ventilated and well-lit. Natural light and proper air circulation contribute to a more inviting and energizing environment.
By considering these factors, you can create a gym layout that maximizes the functionality, safety, and appeal of your fitness center.
Utilizing modern gym design trends
In today’s world, modern gyms have become more than just a place to work out—they have become a lifestyle destination. Incorporating modern design trends into your gym layout can elevate the overall experience for your members and attract new customers. Here are some popular modern gym design trends to consider:
1. Open floor plans:
Open floor plans create a sense of space, allowing members to move freely and engage in different activities. They promote a sense of community and make the gym feel less crowded.
2. Functional training areas:
Functional training areas have gained popularity in recent years. These zones provide dedicated spaces for activities such as HIIT workouts, suspension training, and agility drills. Including these areas in your gym layout can cater to the growing demand for functional training.
3. Technology integration:
Incorporating technology into your gym layout can enhance the overall experience for your members. Consider installing touchscreen workout kiosks, interactive fitness equipment, and virtual training programs. These technological advancements can provide personalized workouts, track progress, and offer a unique fitness experience.
4. Mind-body spaces:
Many individuals are now seeking a holistic approach to fitness that goes beyond traditional strength and cardiovascular training. Including mind-body spaces in your gym layout, such as yoga studios, meditation rooms, or designated stretching areas, can cater to these needs.
By incorporating these modern gym design trends into your layout, you can create a contemporary and appealing environment that meets the evolving demands of your members.
Creating an efficient gym floor plan
A well-designed gym floor plan is the foundation of a successful fitness center. It ensures that every inch of your space is optimized for functionality, safety, and member satisfaction. Here are some key considerations when creating your gym floor plan:
1. Equipment placement:
Strategically place your equipment to allow for easy access and a logical flow of movement. Group similar machines together, such as cardio equipment or strength training machines, to create designated workout zones.
2. Workout zones:
Designate specific areas within your gym for different types of workouts. For example, have a cardio zone, a strength training zone, a functional training area, and a stretching area. Clearly define these zones using signage or floor markings.
3. Storage and amenities:
Ensure there is ample storage space for equipment, towels, and personal belongings. Consider incorporating lockers, cubbies, and shelving units into your gym layout. Additionally, provide convenient amenities such as water stations, towel services, and changing rooms.
4. Restrooms and showers:
Make sure your gym layout includes well-maintained restrooms and showers. These facilities are essential for member comfort and hygiene.
5. Multi-purpose spaces:
Consider incorporating multi-purpose spaces into your gym floor plan. These areas can be used for group classes, personal training sessions, or small group workouts. Versatile spaces allow for flexibility and the opportunity to offer a variety of fitness programs.
By carefully designing your gym floor plan with these considerations in mind, you can create an efficient, organized, and member-friendly space.
Using a gym layout planner for optimal results
Designing a gym layout can be a complex task, especially if you’re working with a limited budget or space. To ensure optimal results, consider using a gym layout planner. These tools can help you visualize your gym design, experiment with different layouts, and make informed decisions about equipment placement and space utilization.
A gym layout planner typically includes features such as drag-and-drop functionality, equipment libraries, and 3D modeling. It allows you to create a virtual representation of your gym and test different configurations before implementing them in the physical space.
Using a gym layout planner can save you time, money, and effort by streamlining the design process and minimizing the risk of costly mistakes. It also enables you to communicate your vision effectively to contractors, architects, or interior designers involved in the gym construction or renovation process.
Customizing your gym layout design
While there are general principles and considerations to follow when designing a gym layout, it’s essential to customize the design to fit your specific needs and target audience. Every gym is different, and what works for one facility may not work for another.
Consider the unique selling points of your gym and incorporate them into your layout design. If you specialize in a particular training method or offer niche fitness programs, highlight those areas in your floor plan. Showcase your gym’s strengths and create a layout that sets you apart from the competition.
Moreover, regularly reassess your gym layout and make adjustments based on member feedback and industry trends. A dynamic and adaptable gym layout ensures that your fitness center remains relevant and appealing to your target audience.
The role of amenities and services in a gym layout
Amenities and services play a crucial role in enhancing the overall gym experience for your members. They go beyond just the workout equipment and contribute to member satisfaction, retention, and loyalty. When designing your gym layout, it’s essential to consider the amenities and services that align with your members’ needs and preferences.
Some common amenities and services to consider include:
1. Group fitness classes:
Offering a variety of group fitness classes can attract members with different preferences and fitness goals. Consider including options such as yoga, Zumba, spinning, or high-intensity interval training (HIIT) classes. Allocate dedicated studio spaces for these classes within your gym layout.
2. Personal training services:
Many individuals seek personalized guidance and support from certified personal trainers. Incorporate designated areas for personal training sessions into your gym layout. These spaces should provide privacy and a conducive environment for one-on-one training.
3. Saunas and steam rooms:
Including saunas and steam rooms in your gym layout can offer relaxation and post-workout recovery options for your members. These amenities contribute to a spa-like experience and can be a significant selling point for your fitness center.
4. Juice bar or café:
Consider incorporating a juice bar or café within your gym layout. This allows members to refuel after their workouts and provides an additional revenue stream for your business.
5. Childcare services:
If your target audience includes parents or families, consider offering childcare services. Designate a supervised play area within your gym layout to provide a convenient solution for members with children.
By carefully selecting and integrating these amenities and services into your gym layout, you can create a comprehensive and well-rounded fitness experience for your members.
Professional gym layout services and consultants
Designing a gym layout can be a complex and time-consuming task, especially for individuals without prior experience or expertise in fitness facility design. In such cases, it may be beneficial to seek professional assistance from gym layout services or consultants.
Professional gym layout services typically offer a range of services, including:
1. Needs assessment:
Experienced consultants can conduct a thorough needs assessment of your fitness center to determine the optimal layout and amenities for your target audience.
2. Space planning:
Gym layout services can provide detailed space planning, taking into account factors such as traffic flow, equipment placement, and safety considerations.
3. Equipment selection:
Consultants can help you select the right equipment for your gym, considering factors such as budget, durability, functionality, and member preferences.
4. Design and aesthetics:
Professional gym layout services can assist you in creating an aesthetically pleasing and visually appealing gym design that aligns with your brand image.
5. Project management:
If you’re undergoing a gym construction or renovation project, consultants can provide project management services, ensuring that timelines and budgets are met.
By utilizing professional gym layout services, you can benefit from the expertise and knowledge of experienced professionals who specialize in fitness facility design. They can help you create a gym layout that maximizes the potential of your space and aligns with your specific goals and target audience.
Conclusion
A well-designed gym layout is a critical component of running a successful commercial fitness center. It not only enhances the overall aesthetic appeal but also ensures that your amenities and services align with your members’ fitness goals and needs. By understanding your members’ objectives, considering key factors in gym design, utilizing modern trends, and customizing your layout, you can create a gym that offers an optimal workout experience.
Remember to carefully plan your gym floor plan, utilizing space efficiently, and considering traffic flow, safety, accessibility, ventilation, and lighting. Utilize a gym layout planner to visualize your design and make informed decisions. Customize your gym layout based on your unique selling points and regularly reassess it to stay relevant. Finally, consider the role of amenities and services in enhancing member satisfaction and loyalty.
If designing a gym layout seems overwhelming, don’t hesitate to seek professional assistance from gym layout services or consultants. They can provide valuable insights and expertise to ensure that your gym layout is optimized for success.
So, go ahead and create a gym layout that exceeds your members’ expectations and helps them achieve their fitness goals. Your well-designed gym layout will not only attract new members but also keep your existing ones coming back for more. Start planning today and unlock the potential of your fitness center!
For the most competitive pricing for all your gym equipment, get in touch.
